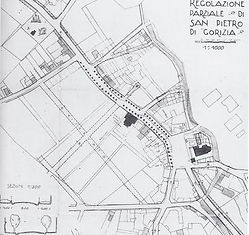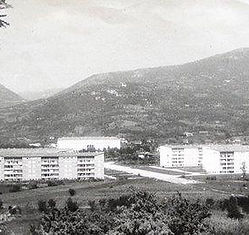

Nova Gorica
Nova Gorica was created as a substitute for the lost heart of Gorizia, which was connected to Italy after the Second World War. In this period the Yugoslavian and Slovenian architects design the urban forms promoted by CIAM in the Athens Charter; influenced by the urban planning theories of Le Corbusier and Bauhaus. The idea of a new center of Gorizia in the fall of 1947 started to be implemented by a special committee headed by Ivan Maček - Matija. The urban plan was made by architect and urban planner Edvard Ravnikar, changed and revised several times. In the process of defining the concept of new city urban plan there were important also other authors: arch. MarkoZupančič (1947), arch. Božidar Gvardiančič (1948) and Viljem Strmecki(1958).The foundation stone for construction was laid on13June 1948.Youthbrigades from all over Yugoslavia started to builda new city. First they created the so-called "Russian blocks", the municipal building and the Skyscraper. The first buildings were important for building the identity of the new town with new inhabitants. The Municipal Hall was one of the elements which were never changed; it represented a consistency in the growth of the city. Later a central bank, library and the cultural centre were built in the vicinity. The scale relation has remained the same until today.
The new Municipality Hall was to provide the inhabitants of the Littoral with an administrative centre. This was the main reason behind the construction of the new town. Vinko Glanz, author of the project, followed the guidelines of Plečnik’s National and University Library (NUK, Ljubljana). He designed the new administrative building with a monumental façade in the reference to the main square of Nova Gorica. Its location was set at the end of the diagonal Erjavčeva street, which connected the centre of the existing Gorizia (in Italy) with the new town Nova Gorica.
In response to the public demand, urban planning and city management was focused primarily on the question of the city centre. The building of the Municipal Hall of Nova Gorica was discussed only in the context ofits relationship to the public space in front of the building, called "Travnik" (meaning meadow) – open green space
For Glanz both, the nature of the program and the position of the building in the context of a new city, determined the decision for the monumental façade: the ground floor was moved into the interior through a colonnade, which was in a solid mass and emphasized the entrance with a story portico. In the back, as well as in the courtyard, he softened the monumental character of the building by "decomposing" the volume according to the programmatic demands of the project. The image that the architecture was projecting at the end of the street with its “strong front” and "soft back" was an image of rationalized classical architecture in the "tabula rasa" condition, connected to the old Gorizia only with memory and imagination (Grabar, 2009:101–102).
On the Sabotin, a hill above Nova Gorica, the inscription says Naš Tito (meaning Our Tito).It was built in 1978 in honour of Josip Broz Tito. The letters were 25 m high, and its total length was 100 m. In the following years the inscription was changed and replaced several times.It was made as a contraposition of the dominating Sveta Gora hill and had a symbolic and ideological meaning at the time.Occupying a commanding location, perched over Nova Gorica, it however cannot be seen from the main axis or from the location of the Municipal Hall.
On a regional scale one of the most important was arch. Maks Fabiani. He has made several important buildings, renovations, regulations of Gorizia. Many of his interventions are seen still now in surroundings. But Fabiani has left an important sign on the larger region with his regulations for small settlements in Posočje, Vipava valley, Carst and Furlanija (92 regulations plans).His regulations were based on “never ending story” as an organism which has to be open for every-day changes. The most known regulations with several interventions is settlement Štanjel with Ferrarije’s gardens (1920-1930). With this interventions arch Maks Fabiani has left an important role in the history of European spatial and urban planning and architecture.
Due to historical reasons, the areas of Gorizia, Nova Gorica, and Šempeter- Vrtojba had double infrastructure (sport centres, regional hospital, public utilities, transport infrastructure, etc.). Despite its generally negative connotations, the border was, in fact, a powerful generator of economic development. Following the elimination of the border, the city faced major development challenges in the sense of the so-called “sewing” of the urban fabric, i.e. in the light of the development objectives pursued.
The questions that the PLACES AND TECHNOLOGIES 2015 conference addresses are the central focus of the conurbation in the framework of the EGTC; indeed, in the next period, the conurbation must take the basic steps towards a joint spatial management. The topics of human health, ecology and innovation are recognised as the key topics in the EGTC GO strategic document, and are developed in three thematic interdisciplinary projects:
-
THE SOČA/ISONZO – establishment of the Soča/Isonzo Cross-border Park (tourism, recreation, drainage, green areas of the conurbation),
-
CROSS-BORDER HEALTHCARE SERVICES ,
-
The restructuring of the customs border area into a regional logistics centre…
About Nova Gorica Matej ARČON, mayor of City municipality of Nova Gorica more
Usefull links:
Unbuilt development concepts of Nova Gorica
http://www.rtvslo.si/kultura/drugo/ideje-na-katerih-je-rasla-a-ne-dorasla-nova-gorica/155540
Edvard Ravnikar
http://architectuul.com/architect/edvard-ravnikar
Maks Fabiani Foundation
http://www2.arnes.si/~usmafa1/
City Municipality of Nova Gorica
European Grouping of Territorial Cooperation: EGTC GO
The Architecture and Urban Planning of Nova Gorica
Hause of Trade was made between 1903 and 1905, now it hosts a financial administration. (from the book: Maks Fabiani, Nove meje v arhitekturi Cataloghi Marsilio)

Perspective of the main road in Nova Gorica with mountain Sv. Gora in the background, Project of Nova Gorica, Edvard Ravnikar, 1949
Model of Masterplan of Nova Gorica, made by Edvard Ravnikar in years 1947 and 1951. His vision was never finished. (Vir: Internet - http://www.festivalarchitettura.it/fa5_2010/Upload/laboratoriprogetti/m62Tk87JJe_147.jpg 19.12.2014)




Fabiani's urban plan of Šempeter in the visinity of Nova Gorica, 1920 (from the book: Maks Fabiani, Nove meje v arhitekturi Cataloghi Marsilio)
View of the Ferrari garden in Štanjel near Nova Gorica (foto, internet, panoramio: David Furlan)
Panorama of the emerging new city of Nova Gorica
Adminostrative Building in Nova Gorica by architect Vinko Glanz, 1948


© 2014 by GROMarch


